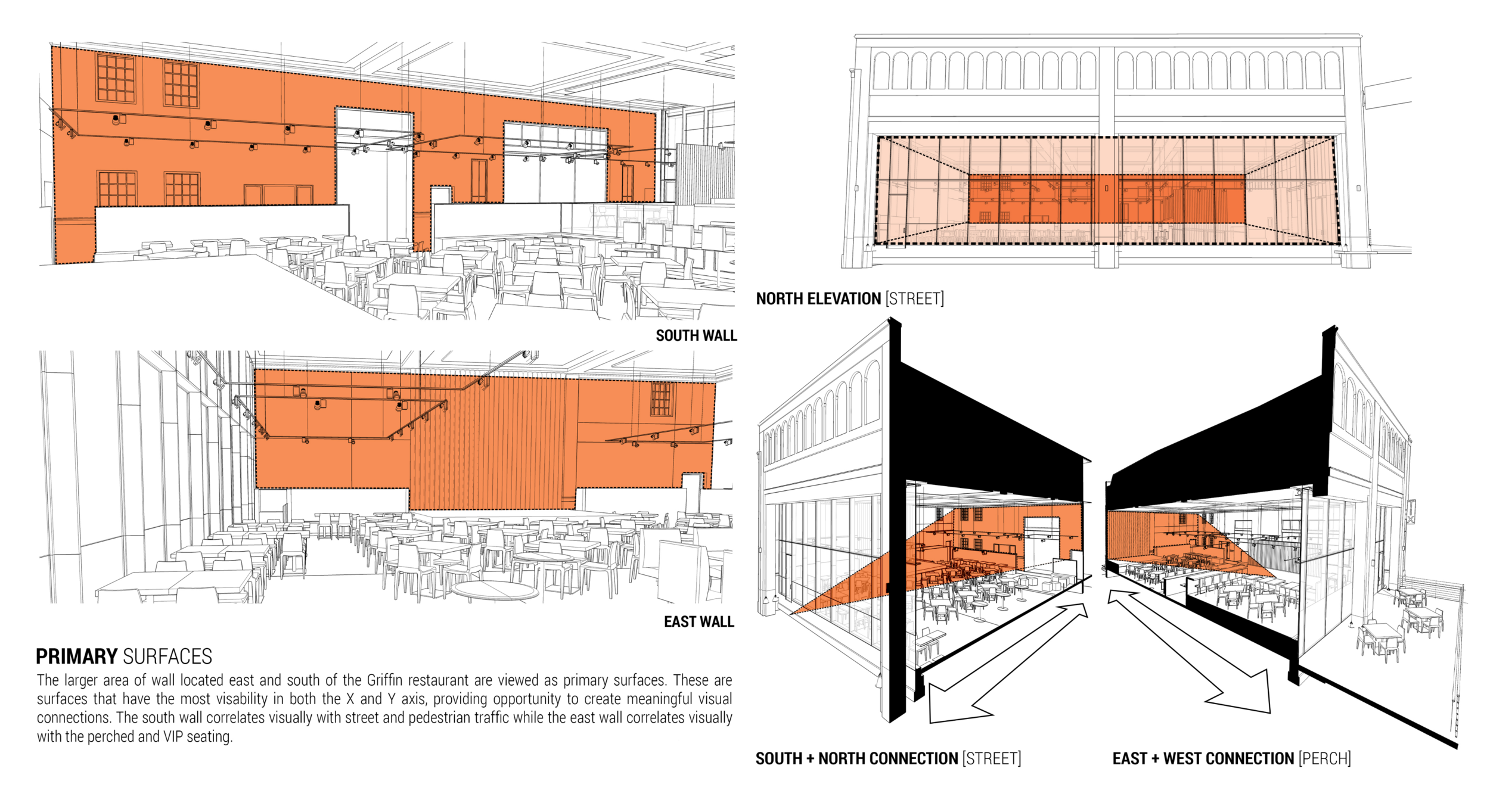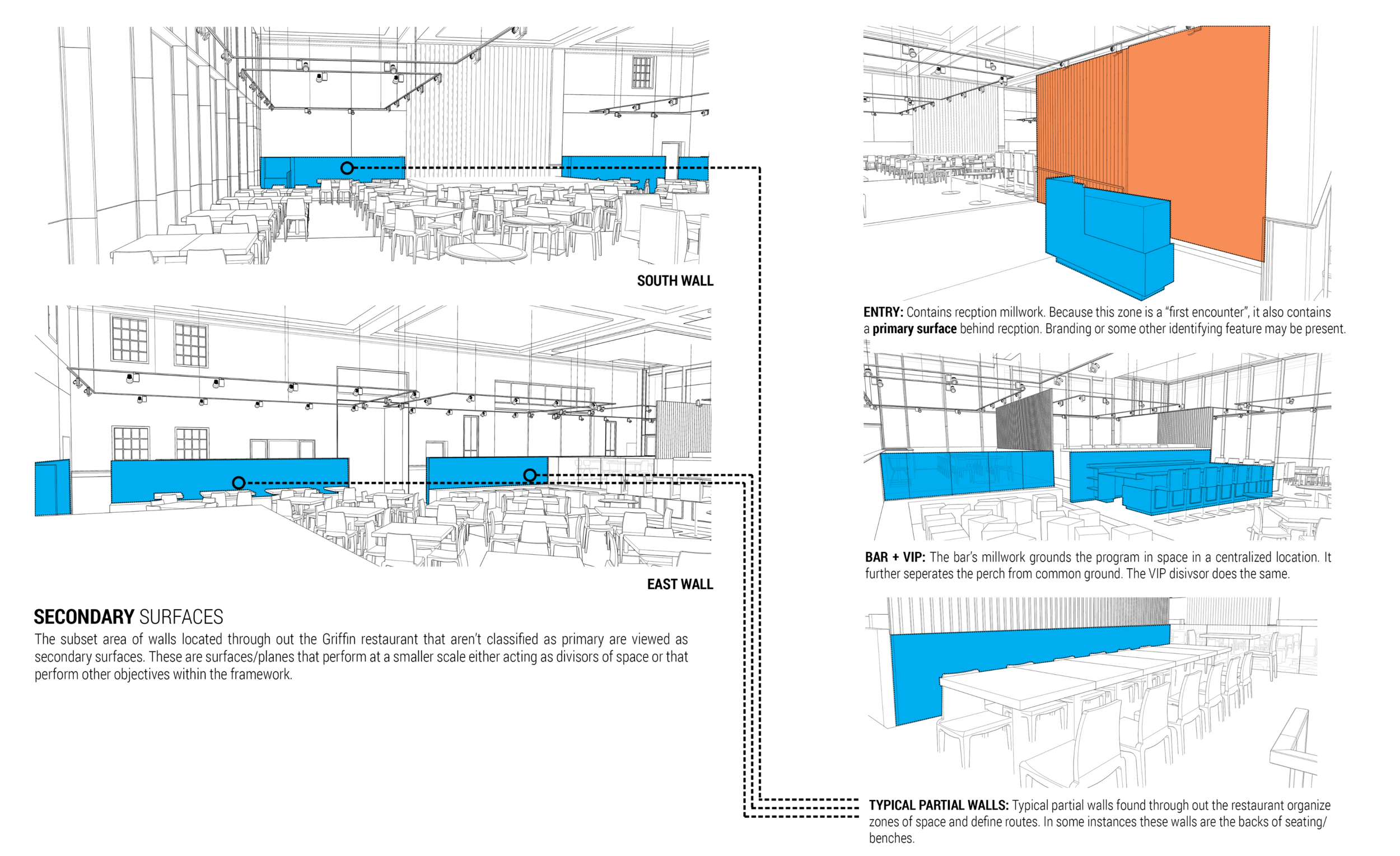Photo by Kevin Reeves
Content
Synopsis
Objective
Role
Big Picture
Planning
Additional Exploration
Result
Future Vision
Synopsis
Implemented in phases, the project encompasses a 125,868 SF site and comprises a 7,000-patron festival venue/amphitheater, a 2,000-seat indoor music venue, a 100-seat black box/multi-purpose room, an 850-seat multi-use theater, a restaurant/club with stage, a visual arts facility, a farmers' market, a children's activity center, a park, and considerable site improvements for festivals along with new structures to support that use. The plan re-imagines three abandoned, historic, 1920s structures -- all connected at ground level by new construction. Phase 1 constructed the new amphitheater and support facilities and transformed the historic Griffin Auto Building (two-level, historic filling station, automotive showroom/repair shop) into a restaurant and flat-floor, indoor music venue.
Objective
Often described as “the middle of nowhere”, El Dorado is a dwindling city with a large part of its remaining population linked to its oil boom almost a century ago. Our objective was to reactivate the region by improving the quality of life and re-branding the community as a cultural performance mecca, while also slowing the decline in population (currently at 18,500) and revitalizing the local economy. A revamped and enhanced experience for residents and new visitors was the goal.
El Dorado, Arkansas
Role
Participated as a core member of the design team and as a primary contributor to our overall goal by providing design insights and producing content for master plans, schematic designs, construction documents, and visualizations. In addition to collaborating with fellow designers I also coordinated frequently with our structural, mechanical, electrical, and landscaping consultants.
Big Picture
Before intervention, the designated site was barren with little to no attention given to it. It had history but no current purpose or usefulness.
While a lot of the existing historic structure was preserved/restored in the design, a few moments of contemporary intervention were strategically stitched in to blend old and new.
Completed Assembly
Planning
Site + First Level Plan
The Griffin Restaurant + Music Venue Floor Plans (All Levels)
Longitudinal section
Additional Exploration
Early concepts of the music venue extension + entry trying to reconcile the blend between old and new.




The Griffin Restaurant
While the program was ambitious for the project as a whole, one of the areas that proved to be the most time consuming and analyzed was the restaurant component. The restaurant, unlike the music venue, was intended to be used all year round. Because of its high usage the experience of this portion of the design was examined through many lenses.
I used the “middle of nowhere” theme along with the building’s automotive history as a conceptual guide for many elements of the restaurant’s interior. From materials to feature walls, the owner was interested in exploring this motif at varying scales.







The owner/client requested to utilize one of the interior walls as a feature wall to express the restaurant’s “farm to table” pride. It was important that the wall both represented the town as well as have a means to display information about where the food was sourced.
A graphic concept was devised that made use of the “in the middle of nowhere” theme. The graphic was composed of line work from El Dorado’s major roads and icons that were intended to represent where various food types were sourced. The icons were indicative of foot types (dairy, beef, poultry, etc.) and could even go as far as displaying information about distance from the restaurant and age of the produce. In the end the graphic was condensed into a much simpler form.










































